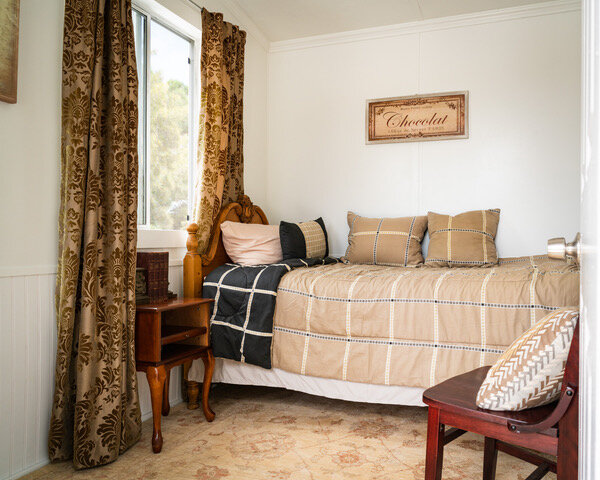Our prototype
8’x12’
Features
Our transitional sleeping cottage is sized at 8’x12’, totaling 96 square feet with an additional front porch area. While our original prototype has a trailer base, this cottage is scalable on a concrete foundation. Each cottage has 3 windows to provide plenty of light and ventilation, and is fully wired to be hooked up to electricity. Tenants will be kept warm with additional insulation throughout the walls. Each cottage is complete and fully furnished for the tenant to feel at home. Our transitional housing units are built to be occupied by individuals or two-member family units.
sponsors
Thank you to our sponsors for funding the first transitional sleeping cottage and allowing us and the community to experience a prototype for what we hope our community will be.
Cosgrove Family
Eaton Family
Escondido Lumber
Builders
Chris Faller
Shannon Kearns
Owen Kearns
Bryan Knapp
John Marcolongo
Max McConville
Kerry Perlman
Kyle Perlman
Angelina Rodarte
Paul Salgado
Mike Cosgrove
Joseph Albert
Sara Appleton-Knapp
Martin Banks
Andrew Becker
Daniel Cosgrove
Ilona Eaton
Kathy Faller
Laurel Feldman
Natalie Feldman
Thank you to our builders for working together to build this prototype while following social distancing! It was a challenge and a new experience for all of us. Thank you for your hard work.



