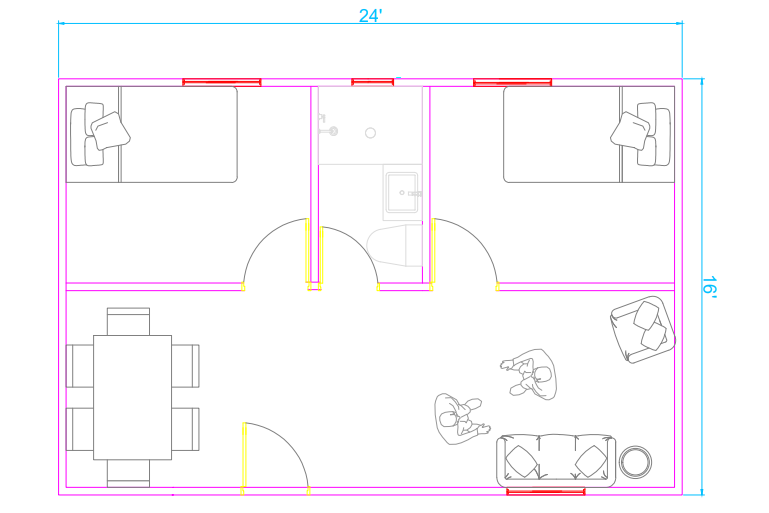Welcome home.
Our Models
16’x20’
Standard Home
$6,500
Our standard home is 16’x20’, totaling 320 square feet. It includes drywall, shingled roof, 3 windows, 1 door, 3 rooms, electricity, and furniture. The price also includes the concrete foundation and all of the necessary building materials. Families will usually build an outhouse or bathroom after the build.
16’x24’
Home with Bathroom
$7,500
Our newest model home is 16’x24’, providing families with an extra 64 square feet to create a total of 384 square feet. This home comes with all of the standard home features with an added bathroom that includes plumbing.
Build.
Trusses. Framing. Cutting. Painting. Decorating. Trim. Shingle.
Weeks before we arrive, families begin the building process by clearing their land to make way for a concrete slab. Once the land has been cleared, our carpenters in Mexico pour a concrete slab that will be the physical foundation and floor for the home. This happens before we arrive at the site, about a week prior.
During a build we will have a master carpenter lead a team for trusses/ roof and another one for framing/ walls. The other teams are led by builders like you! Our cut, paint, trim, and decorating teams are led by builders. We help you every step of the way and are there to answer any of your questions. Builders can choose a team at the beginning of the day and may change teams throughout the day to try something different.
Framing
Painting
Roof
Trusses
Cutting
When we arrive, the concrete is dry and ready to build on. We begin by moving all of the wood off the concrete and out to the painting area. Framing gets started while trusses are marked and cut. The painting team begins by painting the siding (the plywood with ridges), followed by the plywood for the roof. When the walls are framed, siding is put on and the truss team begins assembling the trusses and gables. By about noon, the trusses are finished and the walls are ready to be lifted.
Once the walls are lifted the trusses go in for the carpenters to flip, position and secure. While the trusses are being lifted, the dividing wall is built inside while drywall and electricity begin. Once the trusses are in place, the side trim goes on, followed by the plywood. Drywall progresses inside and builders begin working on placing the windows and the outside trim. Soon after the plywood is nailed in the facial goes on the front and back of the house. By the end of the day the drywall is almost finished, the plywood is on the roof, the windows are in and outside trim has begun.
The following day involves more intricate work. Carpenters will roll the paper onto the roof and prepare for shingles. Inside, drywall is painted while sockets and light switches are wired. Once the paper on the roof is in place, the team helps shingle the roof while other builders inside begin interior trim. During this time, a team of builders takes a visit to our storage shed and chooses decorations and furniture for the house. By the time they get back, the roof is done and the interior trim is close. Covers are placed on all sockets and light switches and bulbs go in. Once the interior trim is finished, decorations and furniture make their way into the house. Now we turn it over to our decorating team! While the decorating team makes their finishing touches, the rest of the team helps clean up the build site and prepares to leave. Once the house is ready, we lock the doors and have a key ceremony with the family, passing around the key and allowing each builder to wish the family well. After the family says a few words, they open the door to their new home!








